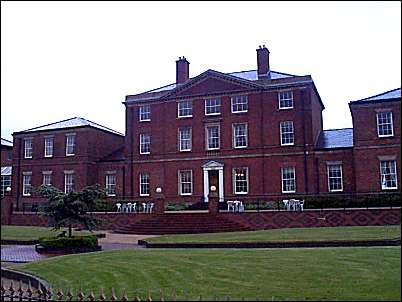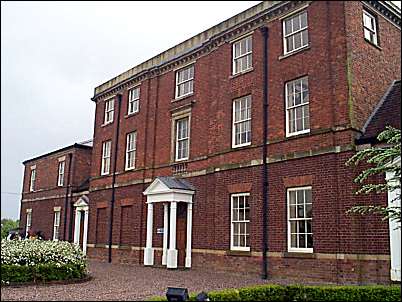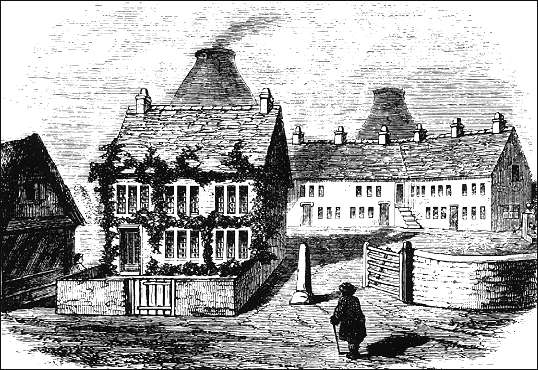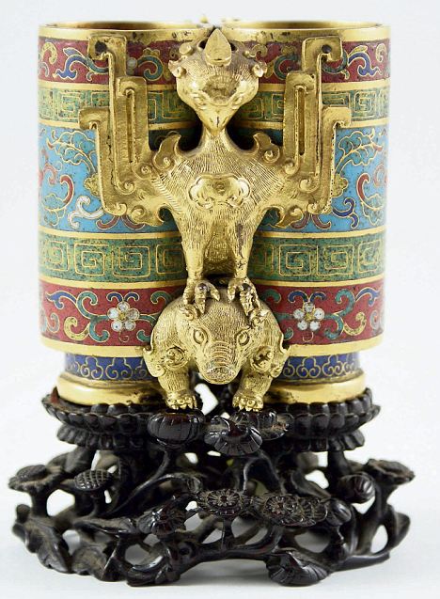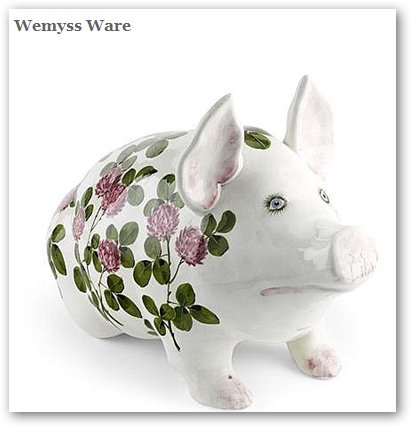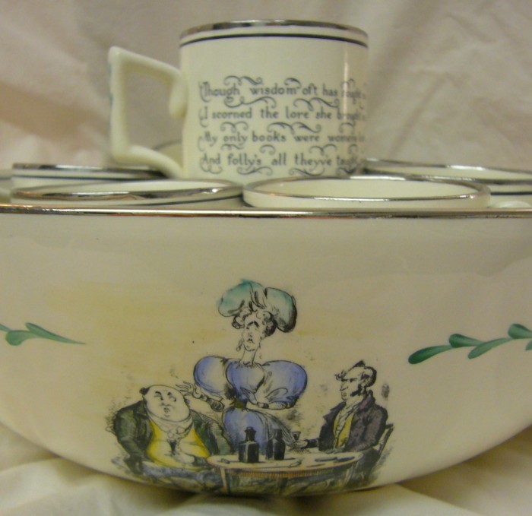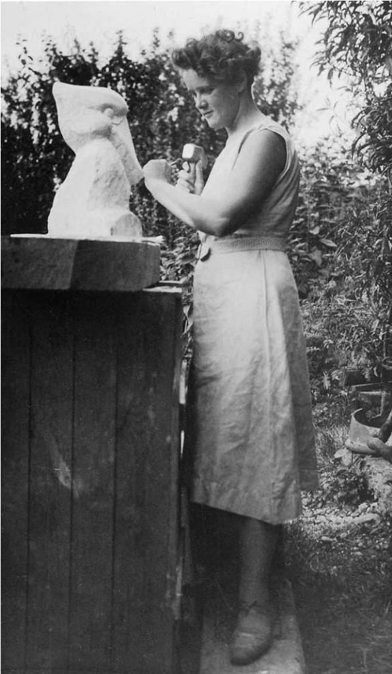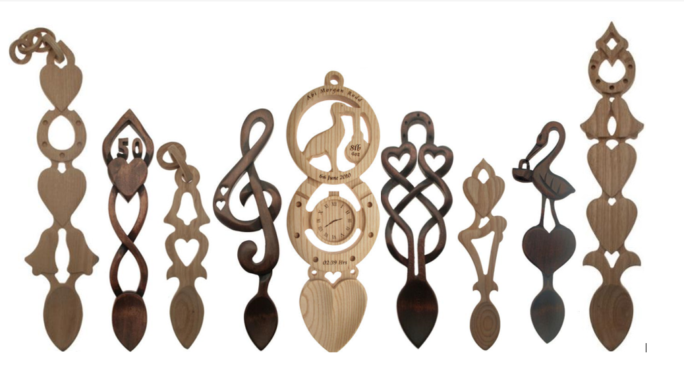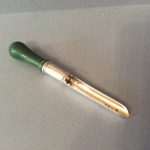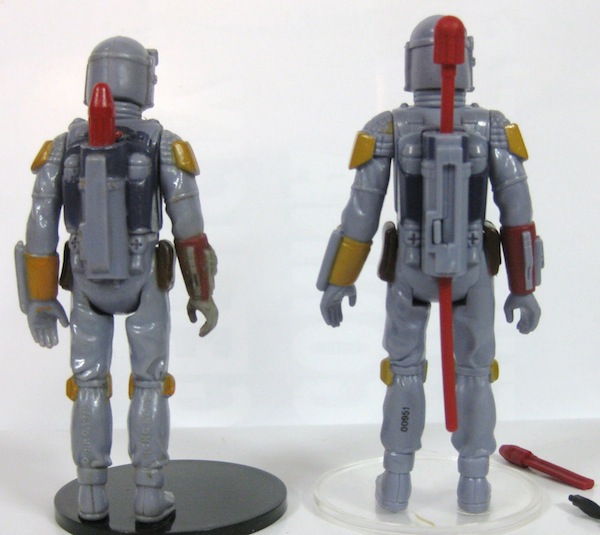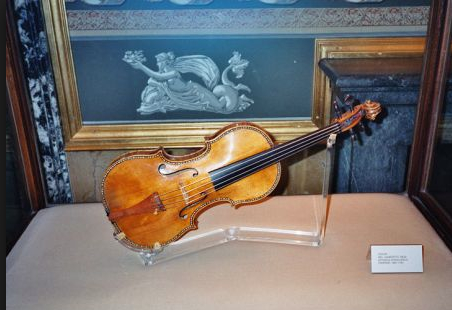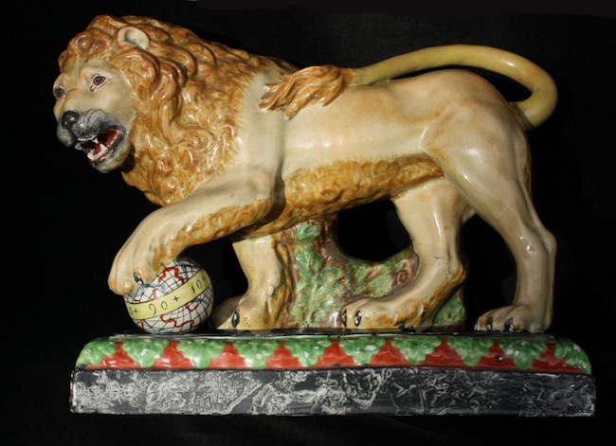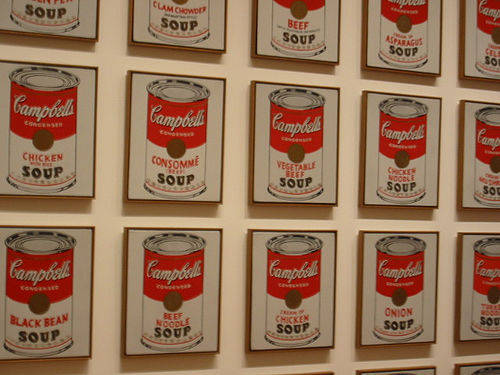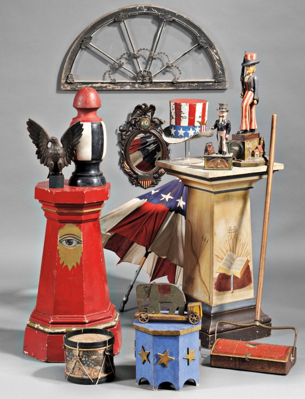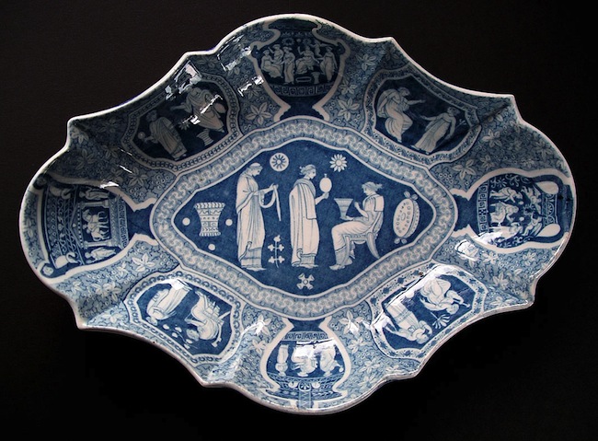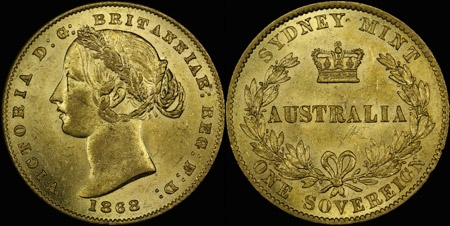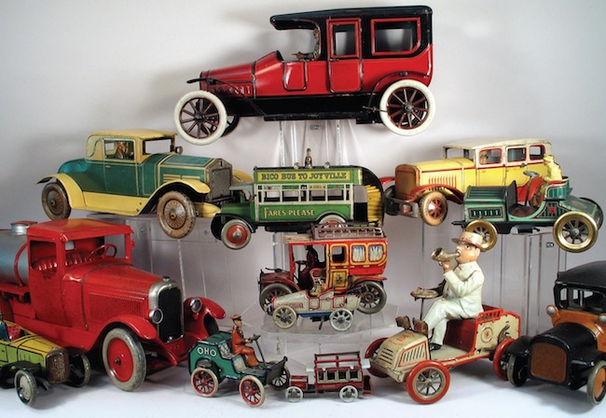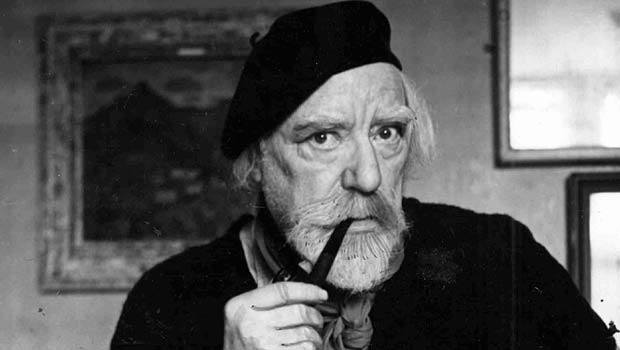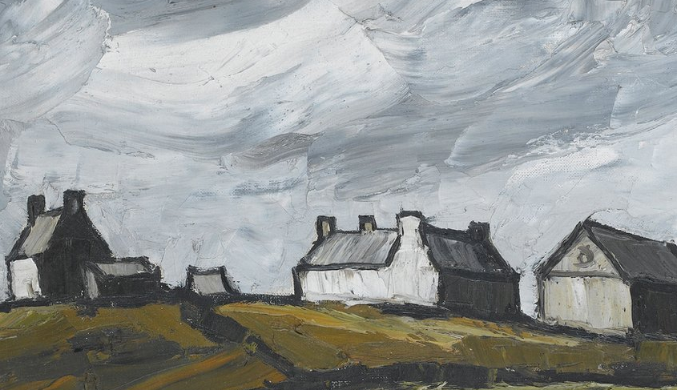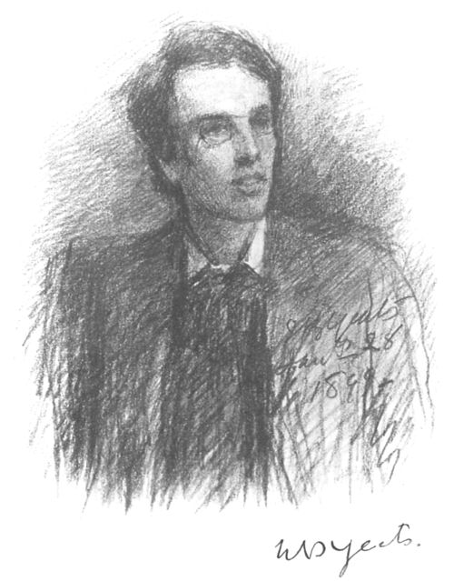Mansion erected for Josiah Wedgwood in approx 1770 by Joseph Pickford
Etruria Hall was constructed between 1768 and 1771 to a design produced by Joseph Pickford on rising ground midway between the factory and the Ridge House.
Another large detached house called Bank House was built at the same time near Etruria Road to accommodated Thomas Bentley. However he declined to take up residence there, preferring to remain in Liverpool.
The Wedgwood family moved to Bank House in November 1769 and into Etruria Hail upon its completion in 1771. The original house was a typical symmetrical Georgian house of three stories
Hall, originally built circa 1770 and designed by Joseph Pickford of Derby, but extensively remodelled in early 19th Century.
Brick with stone dressings and slate roofs. Central block of 3 storeys and 5 bays (1-3-1) with 2-storeyed flanking pavilions. The central block has pedimented central section, and central doorway is pedimented case. Windows have stone architraves, with balustraded apron and deep moulded cornice to central window on first floor. Windows in outer bays have stone sills and flat arched heads. Double sill band continuous across elevation. 2-bay flanking ranges lead to advanced 3 bay, 2 storeyed pavilions with hipped roofs.
Rear elevation has recessed central section with 20th Century portico porch, blocked window to left, and 12-pane sashes to the right. Doorways in pedimented architraves in flanking sections, and sash windows. Upper storey apparently a re-build, and the house has also been extensively underpinned.
The house was originally built for Josiah Wedgwood.
(The Victoria History of the Counties of England: RB.Pugh: Staffordshire: Oxford: 1963-)
The house was clearly visible from the other side of the valley, a conscious expression of the wealth and social standing of its owner.
As Wedgwood’s family increased in size preparations were made for extending the house and in 1780 two wings, two stories in height, joined by a single story corridor were added to the Hall. They housed bedchambers for Wedgwood’s children, a school room and billiard room, and a bedchamber for Alexander Chisholm, Wedgwood’s assistant, as well as a drawing room 30 feet by 20 feet long.
The extended Hall is shown on the 1877 Ordnance Survey map of Etruria Hall. Between 1781 and 1787 the sculptor John Flaxman completed drawings for ceilings, ornamental friezes and chimney pieces but it is not clear whether all of these were implemented.
Josiah Wedgwood and his family lived in a house fit for a country gentleman. Not surprisingly he was addressed in his correspondence as “Esquire” when that title still differentiated the gentry from the rest of the population.
Josiah Wedgwood died at Etruria Hall in 1795 a multi-millionaire by today’s standards and was buried in Stoke churchyard.
Josiah Wedgwood’s first factory – Ivy House Works, Burslem, Staffordshire
The ‘House and Work Houses’ were rented by Josiah Wedgwood I from 1 May 1759, from his kinsman John Wedgwood of the Big House, Burslem.
This was the first site occupied by Josiah Wedgwood, and he remained there until the end of 1762, or possibly the beginning of 1763, when he moved location to the larger Brick House Works, which were nearby. From this time Josiah’s cousin, Thomas Wedgwood (1734-1788), (known as ‘Useful’ Thomas) agreed to work as a journeyman.

